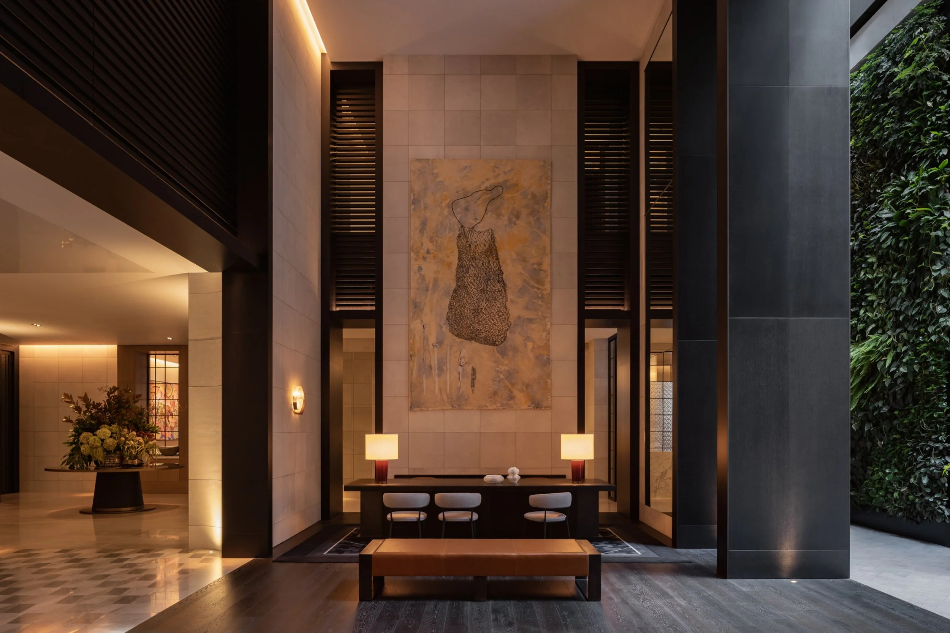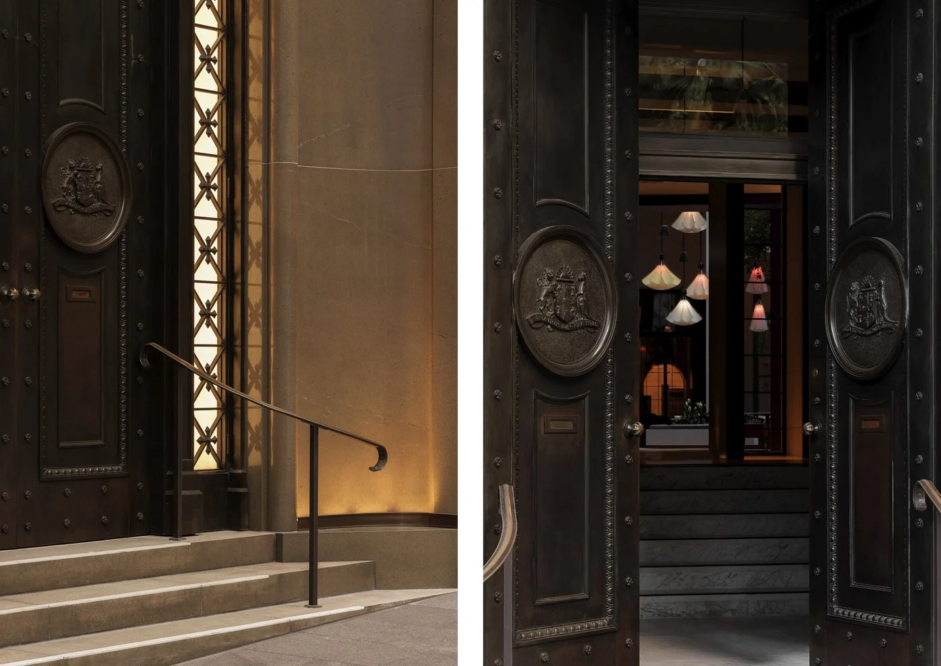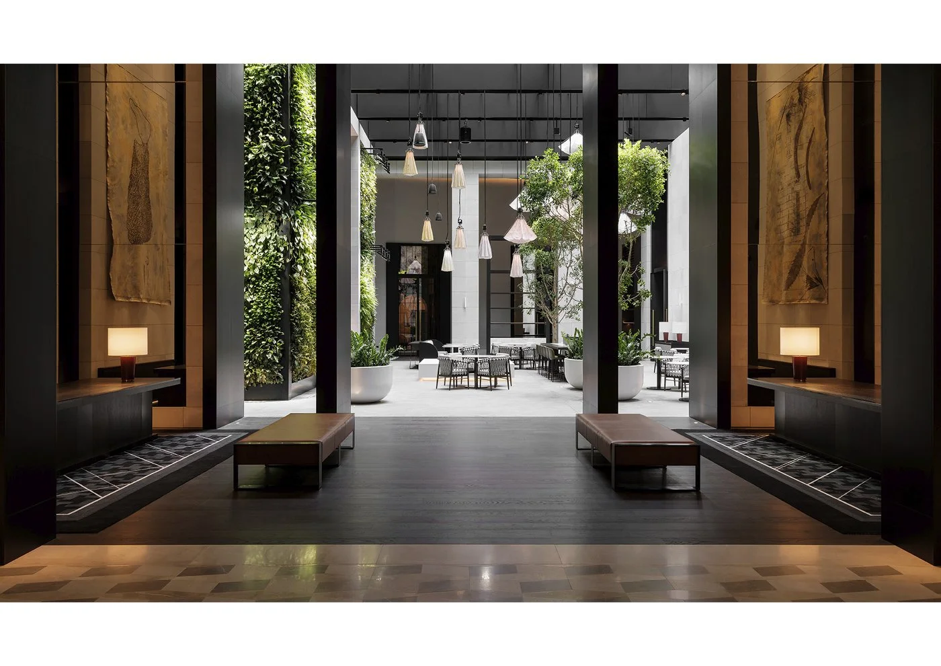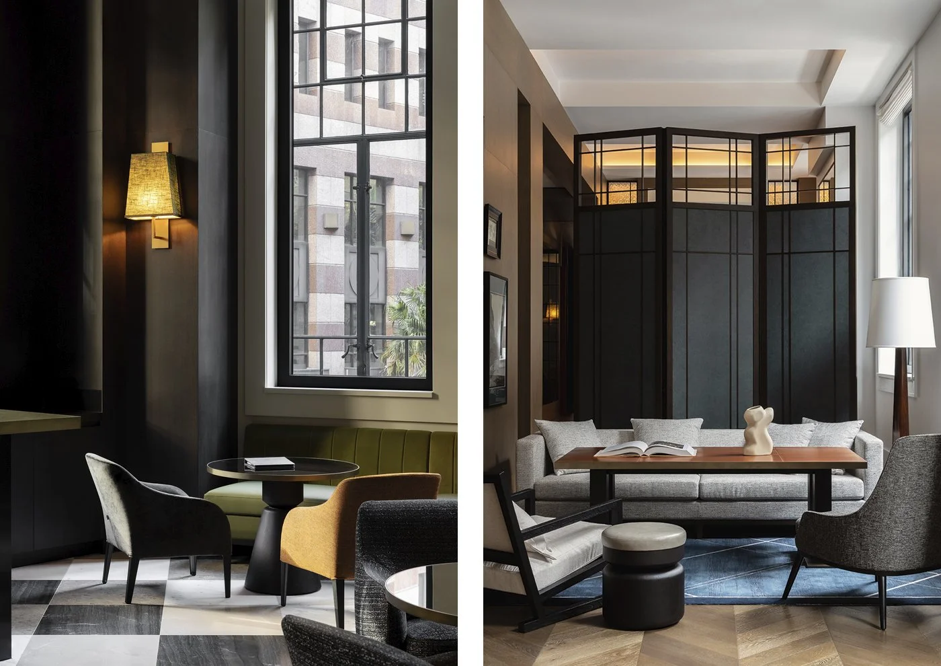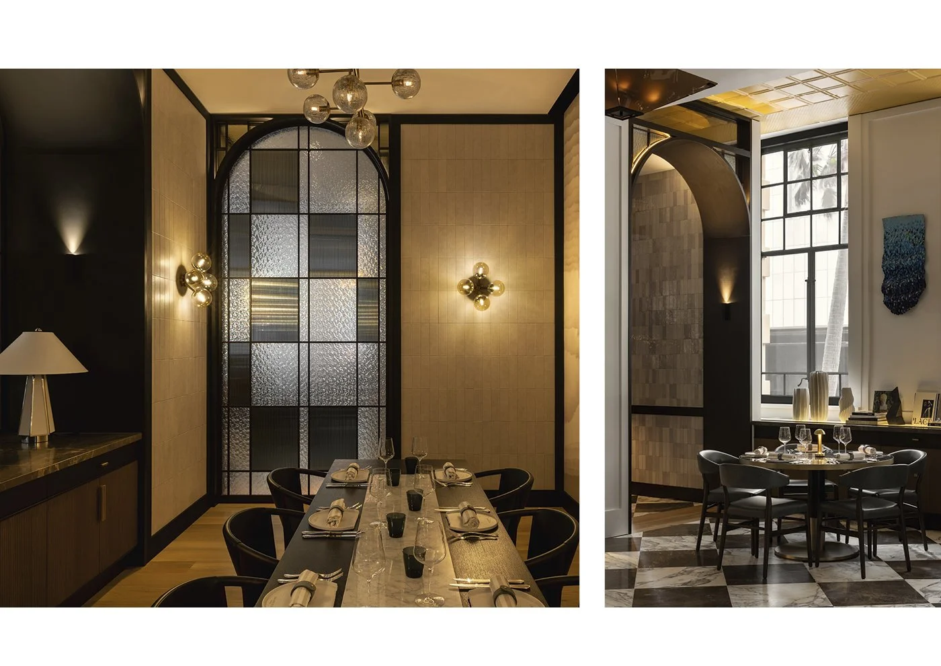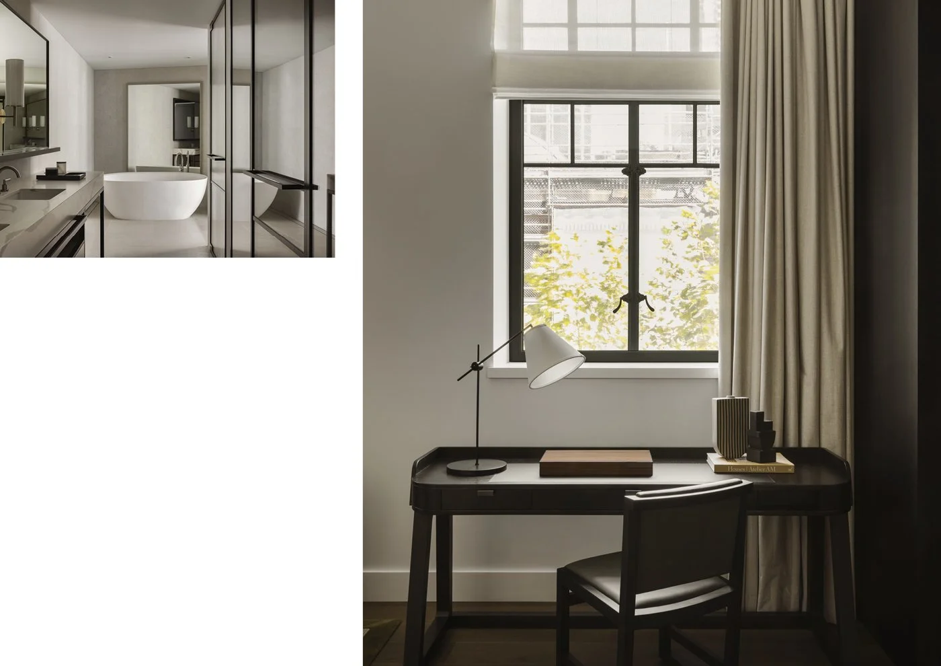CAPELLA SYDNEY
Capella Sydney is an exemplar of adaptive re-use, successfully celebrating the original architecture of this grand, heritage-listed building while transforming the once utilitarian government premises into a world-class, luxury hotel.
The design team focused on restoring and refurbishing the original architecture while re-imagining the interiors to integrate the modern amenities and facilities expected from a luxury hotel. Architecture and interiors now provide a coherent design that speaks to the buildings’ origins and takes guests on a journey through the building.
Throughout the whole hotel, a language of layers and framed portals, create spaces that feel like they have always existed, but are also completely modern.
Open to the public for the first time, Capella Sydney now accommodates a total of 192 grandly proportioned guestrooms; the Auriga Spa and wellness centre on level 6; and a variety of new publicly accessible restaurant and bar venues and event spaces on the ground floor.
Photography by Timothy Kaye
-
2023
-
Hotel
Conversion -
Public Areas
Guestrooms & Suites
F&B
Event Spaces
Leisure / Wellness -
Master Planning
Interior Design
Furniture Design
Lighting Design -
AHEAD (Global) 2023
Hotel of the Year
AHEAD Asia (Awards for Hospitality Experience & Design) 2023
- Hotel of the Year - Winner
- Hotel Conversion - Winner
- Lobby - Winner
Eat, Drink, Design Awards 2023
Best Hotel Design
Interior Design Best of the Year 2023
Hotel Transformation - International - Honoree
World Architecture Festival/INSIDE
Hotel & Short Stay Interior - Shortlisted
IDEA 2023 (Interior Design Excellence Awards)
Hospitality - Shortlisted
Dezeen Awards 2023
Hotel & Short Stay Interior - Shortlisted
Gold Key Awards 2023
- Lobby Luxury - Winner
- Hotel Luxury - Shortlisted
- Suite - Shortlisted

