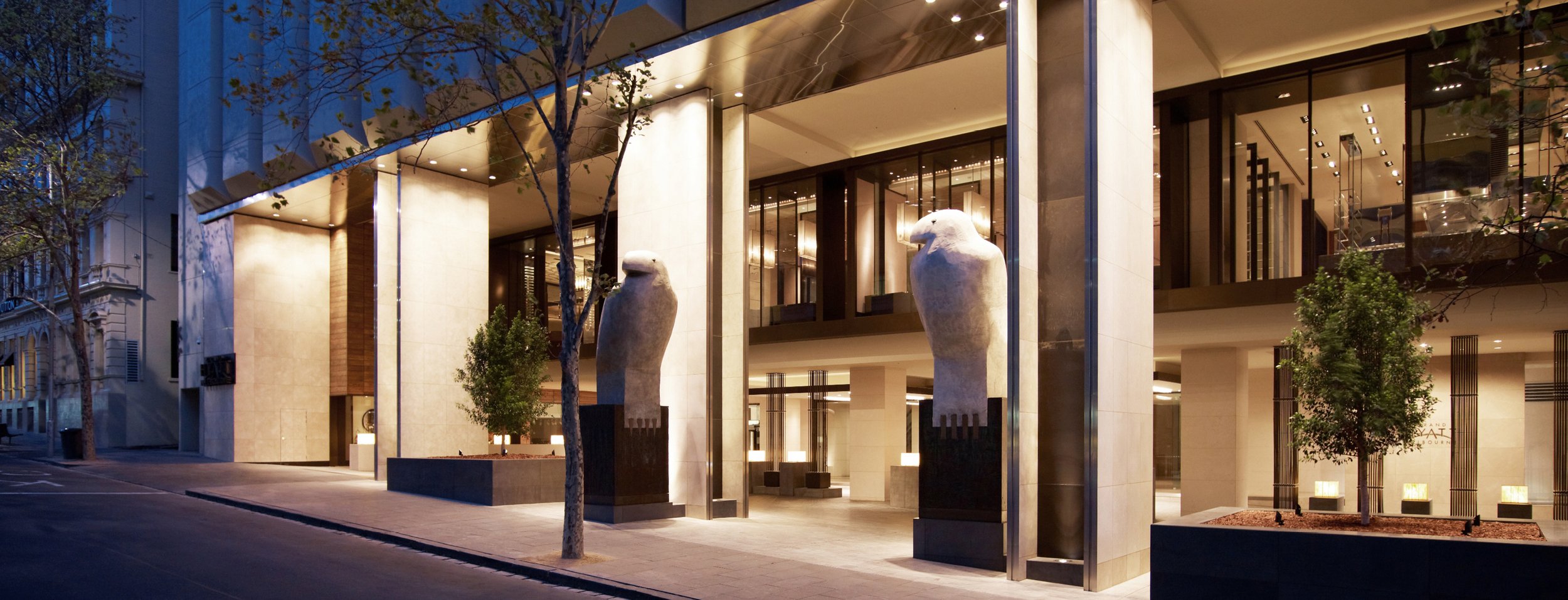Grand Hyatt Melbourne
A vital connection between the interiors and the hotel’s entrances grounds BAR Studio’s design for Grand Hyatt Melbourne.
Spatial and conceptual connections were developed through focused planning, visual linkages and the selection of key materials and artworks. The transformation included a complete reconfiguration of the hotel lobbies, lounge, RuCo bar, Collins Kitchen and Bistro Bar.
BAR Studio provided conceptual master planning and architectural concepts for the Russell and Collins Street entries, courtyards, lobbies and public areas (including food and beverage) as well as full interior design services for these areas. BAR Studio has also completed The Residence function venue for Grand Hyatt Melbourne.
Photography by Peter Bennetts, Grand Hyatt Melbourne
-
2007
-
Renovation
Urban hotel -
Lobby
RuCo Bar
Collins Kitchen
Bistro Bar
The Residence Function Space -
Interior Design










