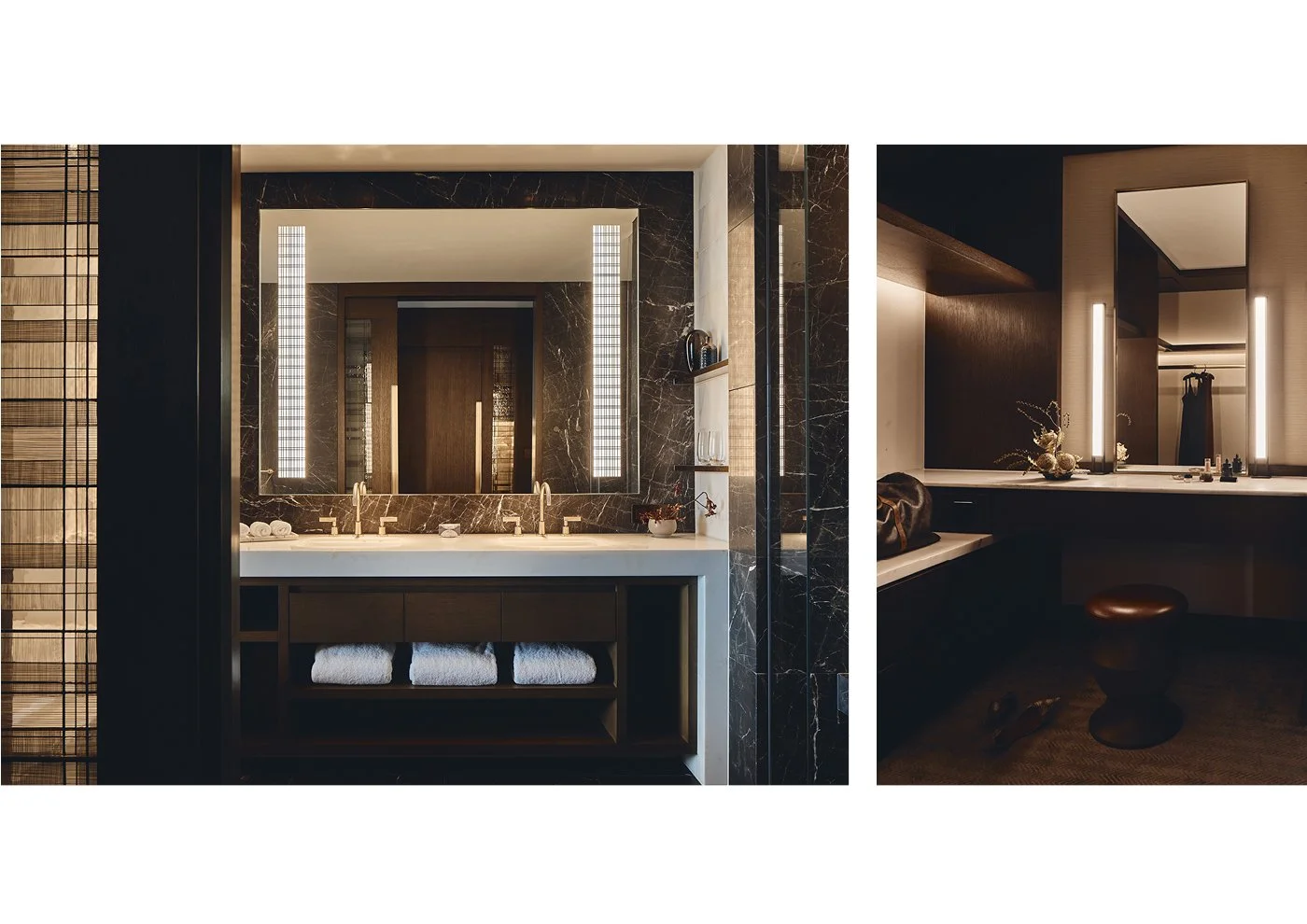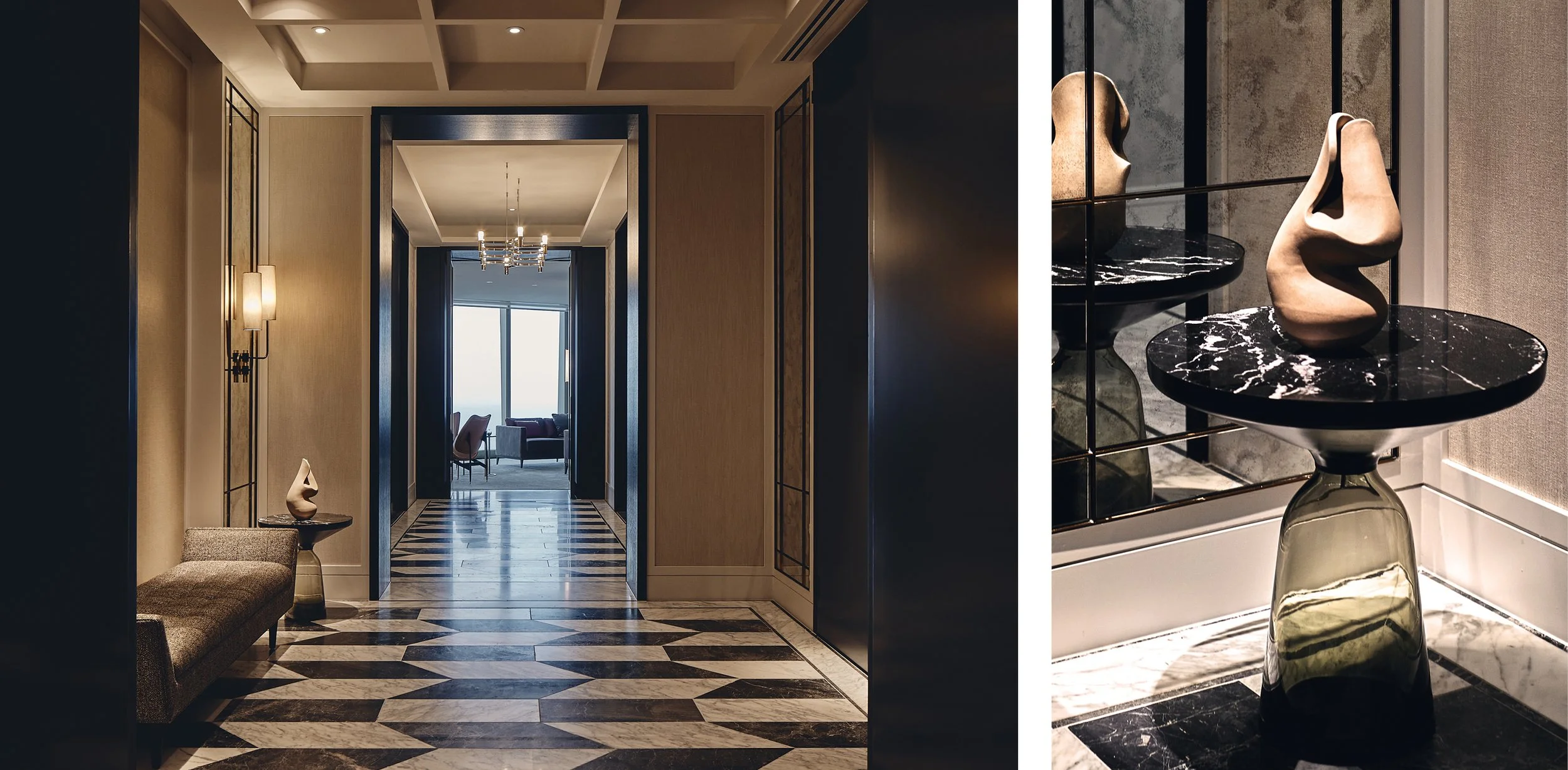The Ritz-carlton, melbourne
Drawing on Melbourne’s dynamic art and cultural scene, BAR Studio’s design for The Ritz-Carlton, Melbourne blends the city’s artisanal mindset with its global outlook.
The Ritz-Carlton, Melbourne is Australia’s tallest hotel, occupying the top 17 floors of the 80-storey West Side Place building, plus three lower levels. Throughout the hotel refined spaces team sophisticated elegance with edgy urban touches.
BAR Studio’s work on the project began with conceptualising both the arrival experience and guestrooms, as well as interrogating the hotel’s operational planning. Evolving over the course of nine years the project underwent numerous shifts however BAR Studio’s design concept remained a strong and consistent thread throughout.
Photography by Peter Bennetts
-
2023
-
New Build
-
Public Areas
Guestrooms & Suites
F&B
Event Spaces
Spa & Wellness
Club Lounge -
Master Planning
Interior Design
Furniture Design -
AHEAD (Asia) 2023
- Hotel New Build - Shortlisted
- Lobby - Shortlisted
- Event Spaces - Shortlisted
- Guestroom - ShortlistedIDEA (Interior Design Excellence Awards) 2023
Hospitality - ShortlistedGold Key Awards
Lobby Luxury - Shortlisted





















